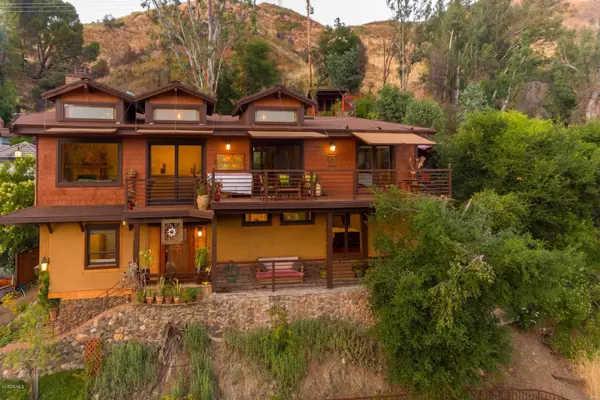For more information regarding the value of a property, please contact us for a free consultation.
2106 E Lakeshore Drive Agoura Hills, CA 91301
Want to know what your home might be worth? Contact us for a FREE valuation!

Our team is ready to help you sell your home for the highest possible price ASAP
Key Details
Sold Price $1,918,000
Property Type Single Family Home
Listing Status Sold
Purchase Type For Sale
Square Footage 2,605 sqft
Price per Sqft $736
Subdivision Malibu Lake Mountain Club-894
MLS Listing ID 219008464
Sold Date 09/18/19
Style Contemporary,Craftsman,Modern
Bedrooms 4
Full Baths 3
HOA Fees $488/mo
Year Built 1930
Lot Size 0.359 Acres
Property Description
If you believe, as painter Claude Monet did, to 'Study nature, love nature, stay close to nature, it will never fail you,' then here is your true home – at the shores of Malibou Lake. This is exactly how residents live their lives:in harmony with the water & mountains. Rebuilt in 2014 with this in mind, the home takes advantage of modern living & jaw dropping views, yet retains the charm of 'bygone days.' Asian walnut and travertine floors below & American Walnut floors above. A stone fireplace anchors the living area, open to a family room, separated by a bar/seating spot.The adjacent kitchen, with high ceilings, center island, and stainless appliances, is irresistible for any 'chef,' & downstairs bedroom and bath is convenient for guests.The 2nd level master, with bath & concrete walk-in shower, overlooks some of the best west-facing lake views. A 2nd guest room & bath is also on this floor, along with a huge deck & multiple seating areas. Windows have either onyx or travertine bordering the window casements. 2 decks afford endless entertaining possibilities & a detached room makes a perfect study. A covered dock has easy access for year round water fun. Community pool, tennis & clubhouse. Built to current fire & earthquake codes. Las Virgenes Schools
Location
State CA
County Los Angeles
Interior
Interior Features Living Room Balcony, Open Floor Plan, Turnkey, Granite Counters
Heating Fireplace, Forced Air, Natural Gas
Cooling Central A/C
Flooring Hardwood, Travertine
Fireplaces Type Other, Living Room, Gas
Laundry Inside, Laundry Area
Exterior
Exterior Feature Balcony
Garage Spaces 1.0
Pool Community Pool
Community Features Community Boat Ramp, Community Dock, Sport Court
View Y/N Yes
View Canyon View, Lake View, Mountain View
Building
Lot Description Back Yard, Gated Community, Landscaped, Lot Shape-Irregular, Street Paved, Street Private
Story 2
Sewer Public Sewer
Read Less
GET MORE INFORMATION





